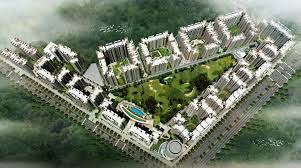Amrapali Golf Homes is a residential project that is premium, with better specifications and well-developed lifestyle amenities. The residential project has one of the finest developments and is full of luxuries that make it a comfortable place to reside. The lifestyle homes connect with all the needs and give you a specific floor area with a better super area. It thus gives the comforts of bigger residences and with spacious homes, it is the perfect place to be. The residential project makes your life with all needs accomplished within the project area. The residential project by Amrapali gives you a property with assured returns and offers huge returns on investments. The residential project gives you 2 and 3 BHK homes with one of the promising locations at Sector-4, Noida Extension. CRC The Flagship Price List, Mahagun Mywoods Price List, CRC Joyous Price List, Palm Olympia Phase 2 Price List, Nirala Estate Phase 2 Price List

Amrapali Golf Homes has with residential area of 835 sq ft to 1595 sq ft. This gives better comfortable homes that are ready to move and with early possession on offers. It is with a launch date of 2017 this makes it comfortably a new residential property. The residential project thus gives better resale value and the residences are within the affordable range albeit with all the lifestyle developments. The lifestyle homes are part of the developments that have seen a huge turnaround for Amrapali as a builder. The project developer has seen much of ups and downs and with huge number of legal tangles to come out all trumps and offer residential property to buyers. The residential project is with RERA ID as UPRERAPRJ13999. It has best of the price range which comes with affordability and with RERA specifications it makes an assured property. It thus makes a development that leads to a shining example of being a property with all comforts and elegance.
Amrapali Golf Homes has a residential project with 2 BHK apartments that offers an area of 835 sq ft to 1200 sq ft. The 3 BHK apartment has an area of 1115 sq ft to 1595 sq ft. This gives a better residential area with all the comforts and one can understand that there is a better, spacious super area for buyers and investors. The residential project gives you some of the promising amenities that come under leisure, comfort, and necessities. The residential project gets amenities such as 24-hour power backup, gas pipelines, Jacuzzi, steam, and a sauna. It has Vastu and Feng-Shui-compliant homes that make it a reliable residence without any interference from any evil developments. The residential project has a huge number of residential amenities such as a badminton court, basketball court, swimming pool, and tennis court. It has a CCTV camera, clubhouse, covered car parking, a gym, and health facilities. There are indoor games, a landscape garden, lifts, a meditation hall, a play area, a pucca road within the project area, security personnel, and a street light.
Amrapali Golf Homes as a residential development has better specifications with bedrooms, living, and dining rooms. It has a kitchen with spacious developments, a balcony, toilets, electrical developments, lifts, lobbies, and toilets with a water conservation system. The residential specification is with bedrooms that offer vitrified tiles, and laminate wooden floors within the master bedroom. The residences have plastic paints on walls, and ceilings that have designer POP. There is a living and dining room with floor vitrified tiles, equivalents, and walls with OBD paints. There are designer POP ceilings, kitchen has a floor combination with anti-skid ceramic tiles and vitrified tiles. It has walls with dynamic ceramic tiles and borders up to 2 ft above the counter.
Amrapali Golf Homes as a residential project has fittings, fixtures with granite working platforms with CP Fittings, and stainless steel sinks. It has a balcony with floors that have anti-skid ceramic tiles and terrazzo tiles. It has walls with OBD paints within the ceilings. The toilets get vitrified tiles and the walls with designer ceramic tiles. The residences have fittings and fixtures with IS Fittings, cold water pipeline provision, and standard chinaware fixtures and fittings. The electrical developments have modular switches and 24-hour power backup provision. It has a lift lobby with floors that have a combination of different colors with marble stones and granite tiles. The residential project has granite tiles that connect with cladding up to 3 feet and has texture paints. It has ceilings with designer POP Cornices, lift lobbies, and corridors with modular switches.
The project connects with all parts of Delhi-NCR and will soon connect with metro services at the nearest station. It has schools, malls, and hospitals near it. The project will offer superior connectivity to Jewar Airport.
