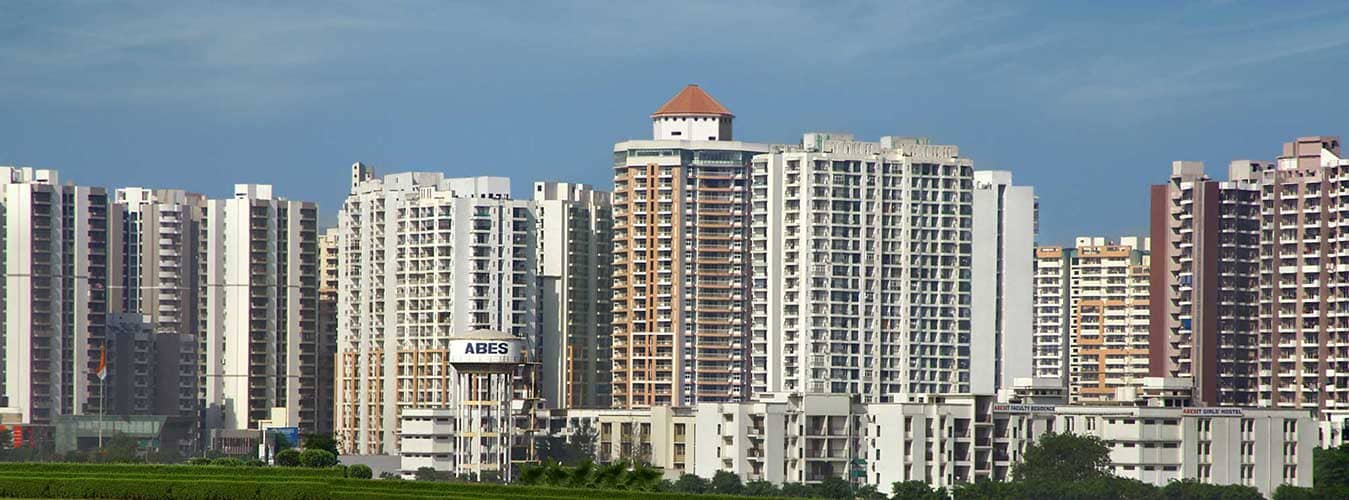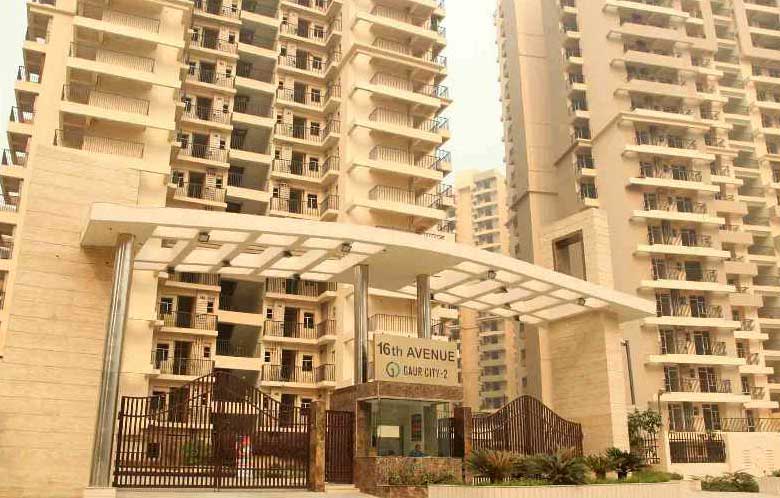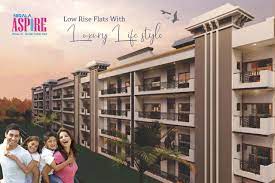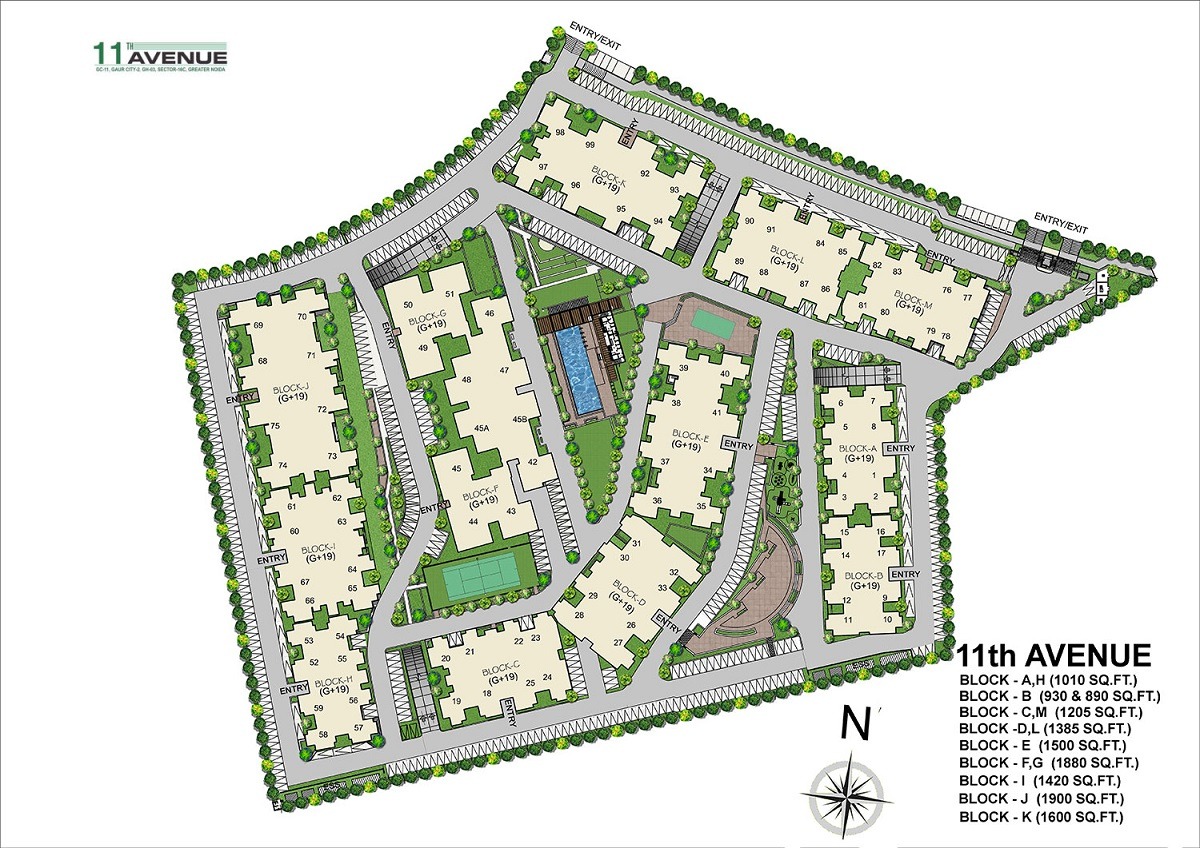Palm Olympia Phase 2 is a residential project that has come up after the resounding success of Palm Olympia Phase 1. The residential project serves all the needs and connectivity with 2 and 3 BHK, 4 BHK luxury apartments. The residential project is by Sam India Buildwell Pvt Ltd. The residential project gives you an elegant atmosphere and has a location at sector 16C, Noida Extension. The project is in the mid-stage and makes it a well-developed lifestyle home at attractive prices. The residential project is within an area of 25 acres. It is soon to connect with metro and RRTS services towards Jewar airport. The expressways and NH-24 are within short distance which makes life easy for commuters. It has RERA Number as UPRERAPRJ308567. Fusion The Brook, Fusion The Rivulet, Wave City Ghaziabad, Godrej Tropical Isle, Bhutani Grandthum
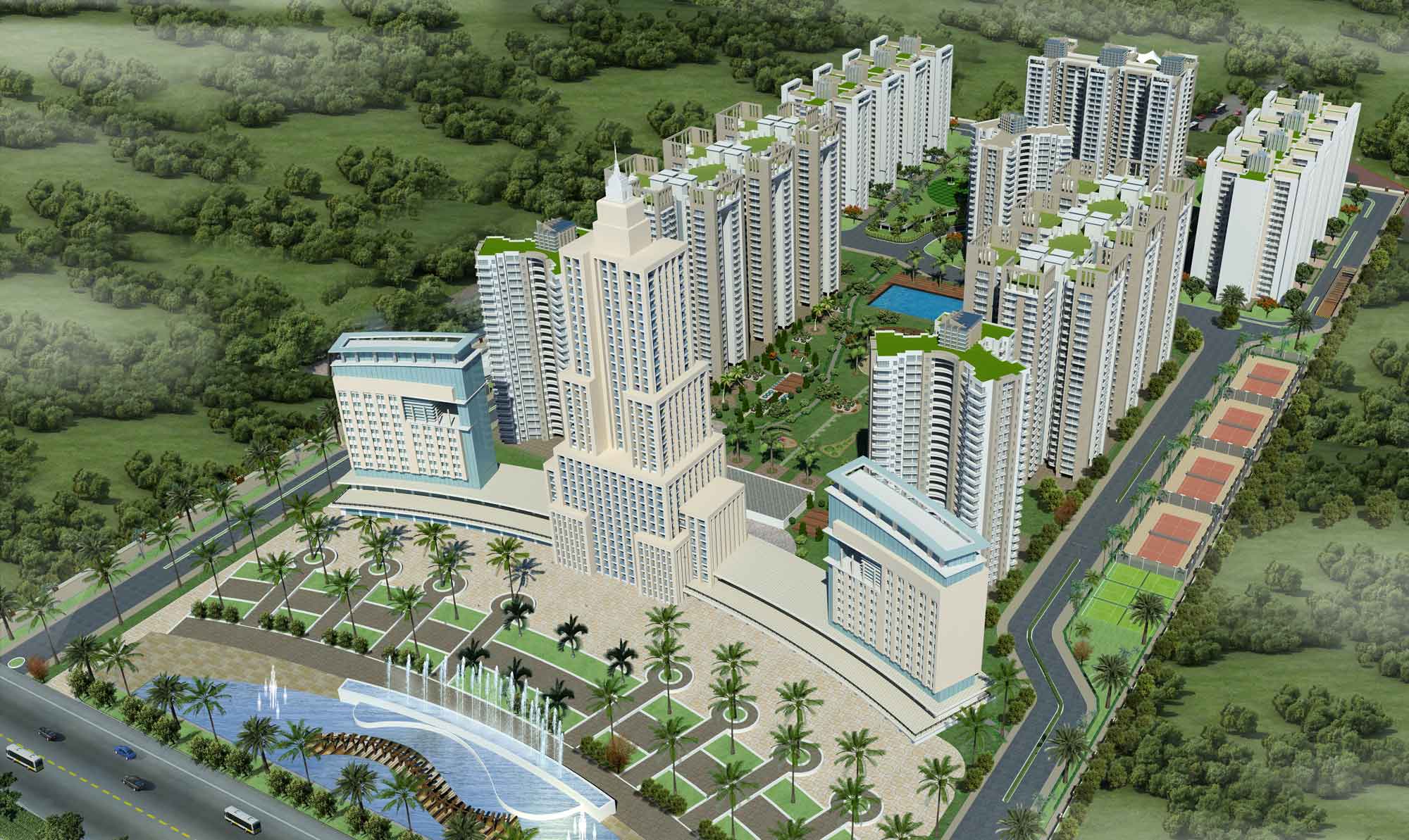
Palm Olympia Phase 2 is with the best of the advantages that give a better lifestyle and convenience. It has a 47,000 sq ft area in Clubhouse. The project has per floor 6 flats with 4 lifts. It adds with ac in all bedrooms. The project offers complete woodwork within the kitchen and hobs along with a chimney. It offers a wardrobe in all the bedrooms. The residential project adds with commercial advantage as there are a huge number of malls and multiplexes within the project area. It offers residences with modern luxurious lifestyle living space. The residential project gives you the best of the latest amenities as it offers 24-hour power backup, a kid’s playground, intercom facility. The project connects with the DTH connection and RCC frame structure which offers earthquake resistance.
Palm Olympia Phase 2 is with some of the best developments with 80% green area. It adds with 100 mts green belt and has an additional 100 meter green belt. The residential project has a multi-purpose club area, banquet hall, amphitheater, and food court. The residential project has power backup which adds with CCTV developments and security guards. The residential project has a rainwater harvesting system which adds to the conservation of natural water. It has 24/7 security with robust security guards and CCTV security. The residential project is with a wi-fi complex that offers residences with a good place for their work for home projects.
Palm Olympia Phase 2 is with some of the salient features. It adds with easy access from well-developed entry and exit gates. It is with 4 side open developments, and an apartment private garden. It has a central park pathway jogging track, and elliptical seating with ornamental trees. The project adds peripheral towers that add extended views. It has 4.38 acres with central green government. The residential project has all types of Olympic standard sports facilities that are nestled in a large central court. It has an Olympic-sized swimming pool with a deck.
Plam Olympia Phase 2 is with residential project with 2 BHK apartments. It offers a carpet area of 677.23 sq ft, and 3 BHK apartments with an area of 800.41 sq ft to 967.51 sq ft. It has 4 BHK apartments with an area of 2300 sq ft. It has location advantages as 20 minutes from Akshardham temple. It is 15 minutes from Noida City Centre. It is 3 km towards Delhi-Merrut Expressway. It is 1.3 km from Kisan chowk. It is just 2 km from the upcoming metro.

